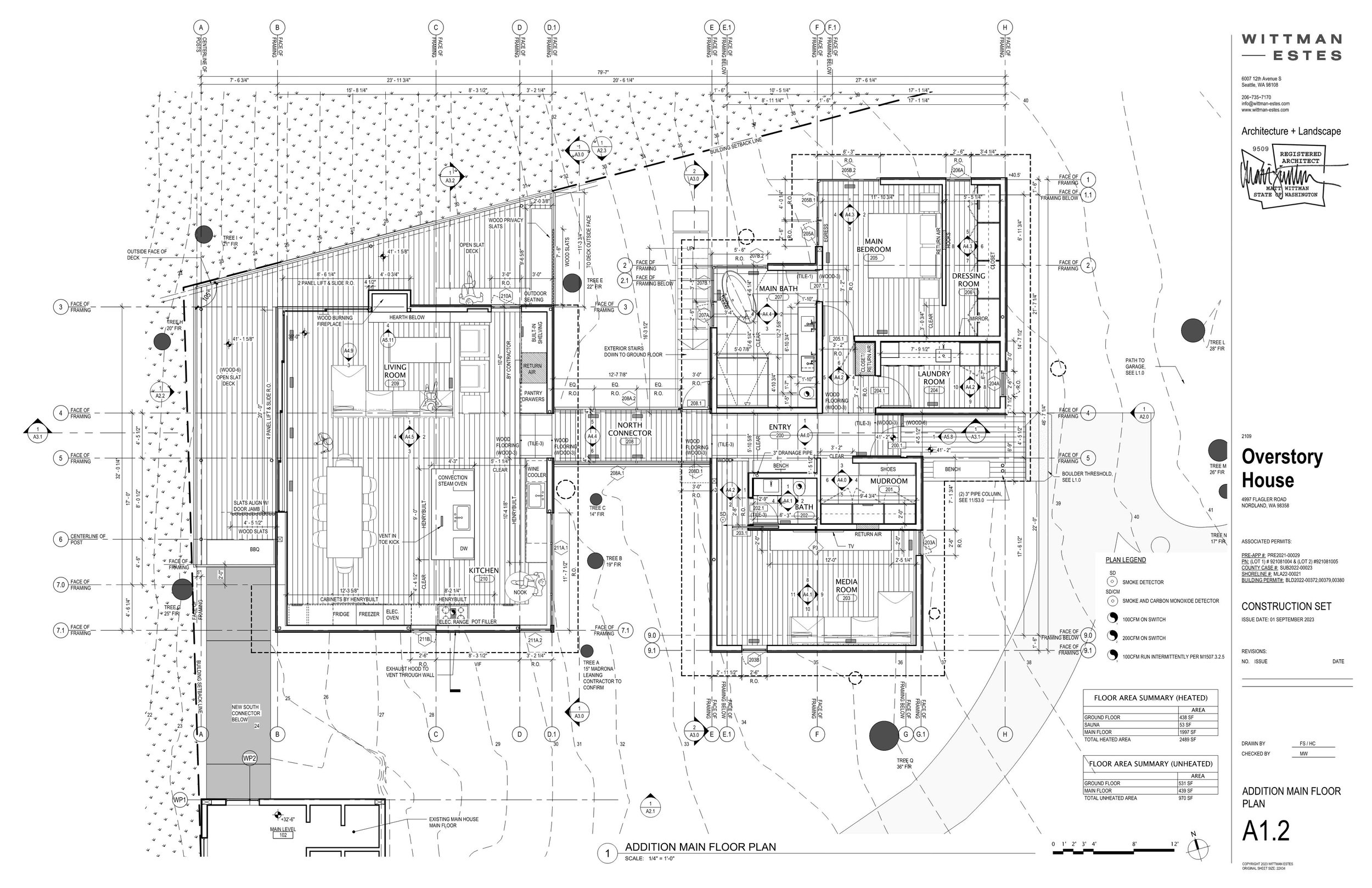UNDERSTORY HOUSE
Wittman Estes | New Build Residence | In Construction | 2022 - 2025
Project Manager: Faith Swickard. Principals: Matt Wittman, Ashton Wesely & Jody Estes
Contractors: Sparrow Woodworks & Millennium Landscapes
CONSIDERED DESIGN IN SENSITIVE ISLAND ENVIRONMENT
Situated on the quiet Marrowstone Island, the Understory House was designed to carefully fit both the needs of the clients and the complex environment of the location. The Understory House is located on the shoreline near the newly restored Scow Bay.
existing constraints //
The main constraint for the design and implementation was the existing cabin designed in the 1980’s by Miller Hull Partnership. While beautiful, the existing cabin’s vertical programming prevented the clients from an aging-in-place future. The other significant constraint was the existing douglas fir grove. It was important to the clients to both relate to the existing cabin while keeping as many of the fir trees as possible.
DESIGN & IMPLEMENTATION //
Surrounded by a luxuriant forest of fir and madrona trees this two-acre site sits overlooking Scow Bay. The clients desired a single-level main level living in preparation for aging-in-place. Referencing the wide eaves and slender rectangular box of the guest house, the Understory House has two volumes connected by a enclosed glass walkway.
At this connector, the clients can exit into the forest to descend to their sauna and guest quarters below as the site slopes towards the west.
The smaller second level contains an office that can become a guest bedroom along with a private sauna and plunge pool.
CONSTRUCTION & IMPLEMENTATION //
The simple two-volume plan is placed to minimize the impact on the site, leaving a three-dimensional screen of 115 trees 60 to 90 feet tall surrounding it. It was important to keep the existing grove of fir trees so the building was designed around them. Keeping them close but protected in between the two volumes of the building.
To keep costs down and impact on the site minimal, excavation was done delicately to avoid in unnecessary stress to the trees.
Instead of traditional concrete footings and foundation, the team utilized the Nudura product which doubles as form boards and insulation. This allowed for a quick concrete pour and reduced waste. Once secured, poured, and wrapped, the fiber cement panels were attached by a rainscreen clip system.
The glass connector required four LVLs to span the distance between the two volumes. Plumbing and electrical were funneled below into the eastern volume.
The front entry begins with a new crushed stone path from the garage into the new plantings of ferns and huckleberry. It gently turns towards a wood deck and door, framed by the two structural steel columns.
MITIGATION, SHORELINE & landscape //
Since the Understory House was situated near the Shoreline, a mitigation plan was required for permitting. Working closely with landscape designer, Jody Estes, the team translated and permitted the right amount and positioning of the required native plants.
INTERIOR DESIGN & SPECIFICATIONS //
The interior palette of the Understory House references the the muted forest colors beyond. It draws on dark walnut cabinetry with white oak accent cabinets. Embracing (and sometimes using) the existing fir trees, the windows, doors, and ceilings are made of vertical grain fir.

































































































































