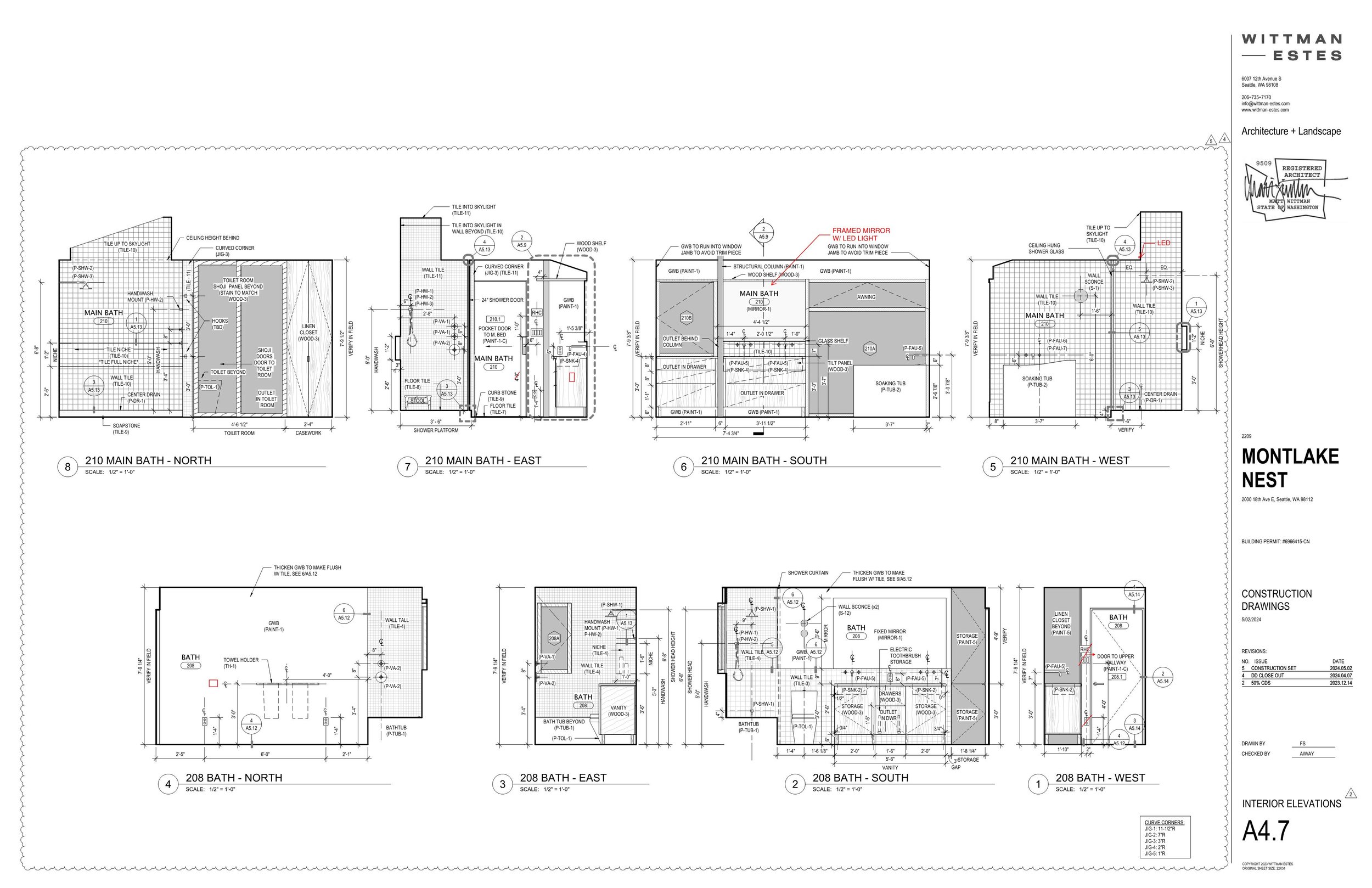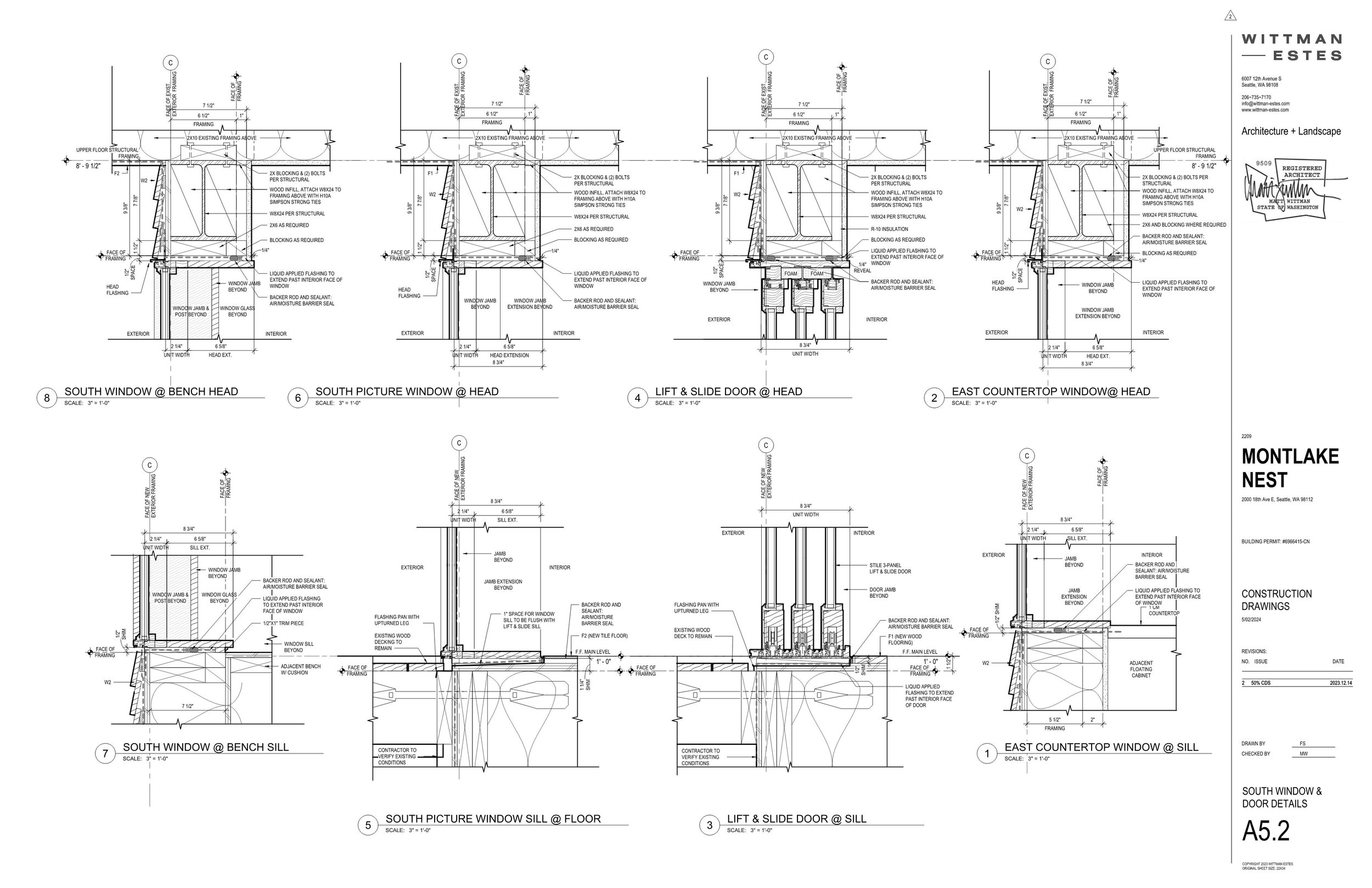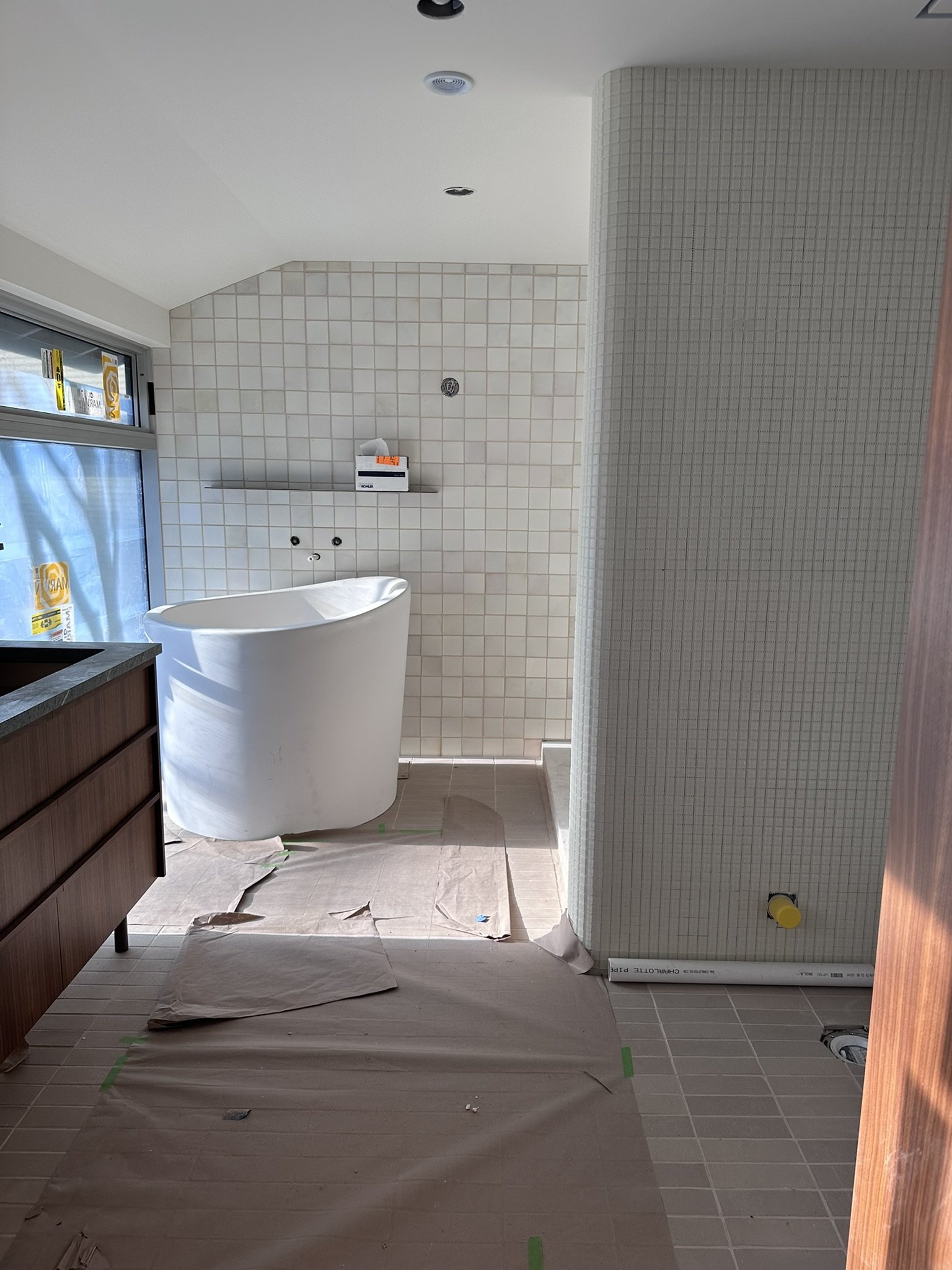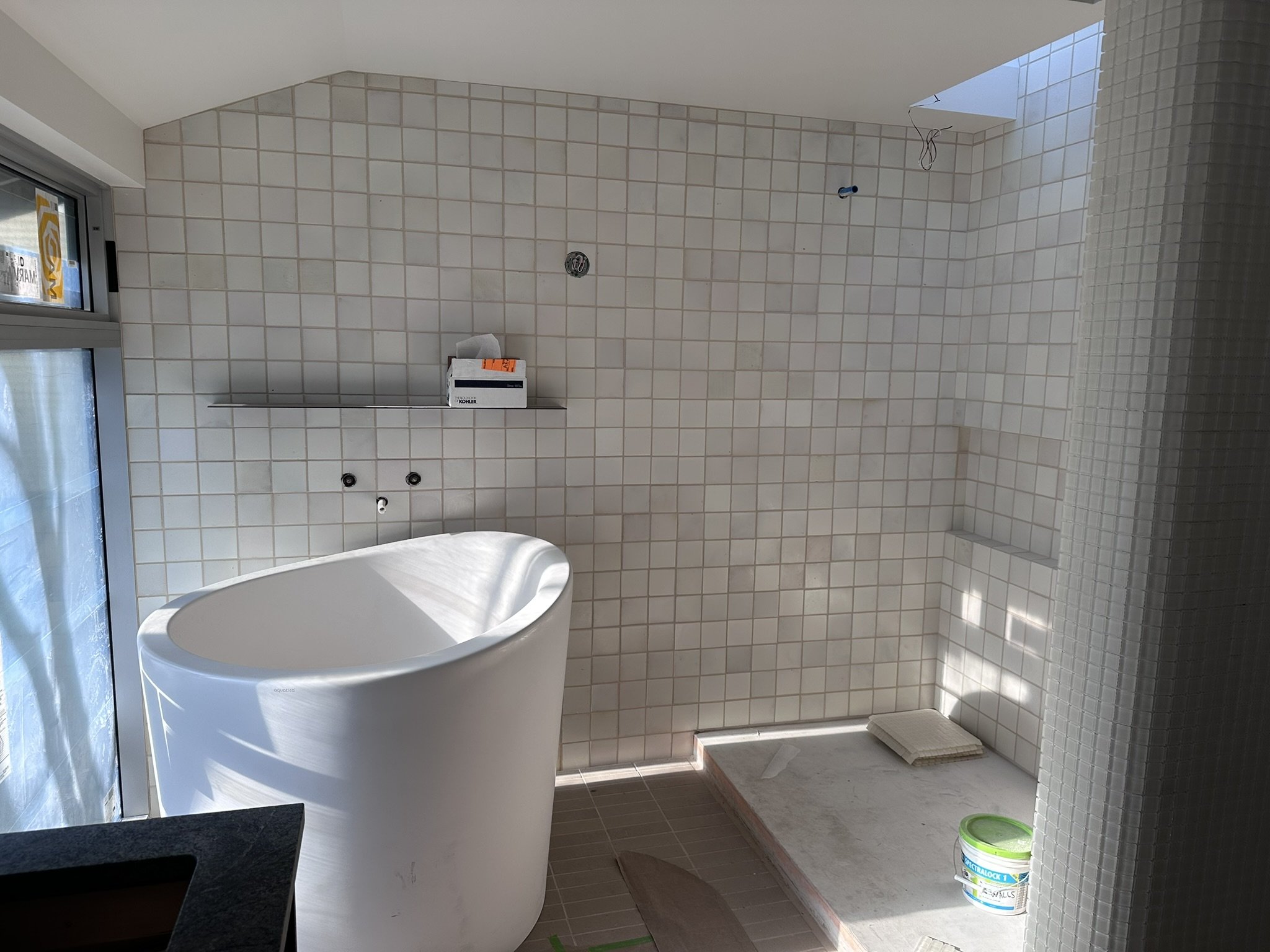The NEST REMODEL
Wittman Estes | Remodel | In Construction | 2022 - 2025
Project Manager: Faith Swickard. Principals: Ashton Wesely & Matt Wittman
Contractor: Treebird Construction
A remodel design to open from inside-out
Nestled in the northeast side of Interlaken Park, this remodel focuses on opening the house towards the south while mitigating the drainage from the sloping park terrain.
EXISTING CONSTRAINTS …
The main constraints for the design of this remodel were the outdated siding, interior walls, windows & doors, and the drainage. Due to its the situation on the street, where the house sits within a shared driveway with neighbors, the clients wanted the house to be private from the north side and opened up towards the south.
While the south portions of the house look onto generous views of Interlaken Park. The front entry is surrounded by Asphalt as their entry is also their neighbor’s driveway. A main priority of the remodel was to draw the views from the north towards the south through materiality, windows, and removal of interior walls.
DESIGN & IMPLEMENTATION //
To open up the space, the team removed several interior walls at the heart of the living room and kitchen. A steel I-beam carried the existing load but the structured required three posts remain. Detailed and curving casework encapsulate these three columns, hiding them from view, and into useful storage.
An abundance of materials were essential to the clients. They didn’t want a traditional white walled home. Coming from the vibrant cultures of Taiwan and Mexico, the clients wanted a muted but luxurious material palette.
The white oak door swings outward to create more space on the interior. 6” v—grooves extend beyond the width of the door and past the 6” stopped in glass side-lite. When close, the door looks larger than 3’-0”. A custom front door handle was designed to fade away into the white oak lines.
Redesigning the flow and openness of the living room was the most difficult part of this design. It required removing the structurally unsound fireplace with a three-side gas fireplace and a low fireplace wall, clad in a natural brick from Cle with a zero grout look.
The shrine solved many design issues as once. It hides the required 4x4 post left over from the previous design. It almost hides and provides access to internet with storage in the lower back. Finally, it celebrates the clients’ two cultures of maintaining shrines. This feature is the most unique to the clients. They can place photographs, objects, and candles and watch the brass reflect the burning candlelight.
The clients’ wanted a large and generous island without it feeling overwhelming to their small kitchen space. The island was designed as two volumes, each with curves, topped by a large greystone countertop.
The grey stone countertop edge was handle chiseled to add texture.
Views out to Interlaken Park were the primary heart of the redesign. In order to achieve as much light and views as possible, the entire south side of the kitchen became a complex system of a lift-and-slide door, Stile corner windows, and Marvin casement windows.

















































































