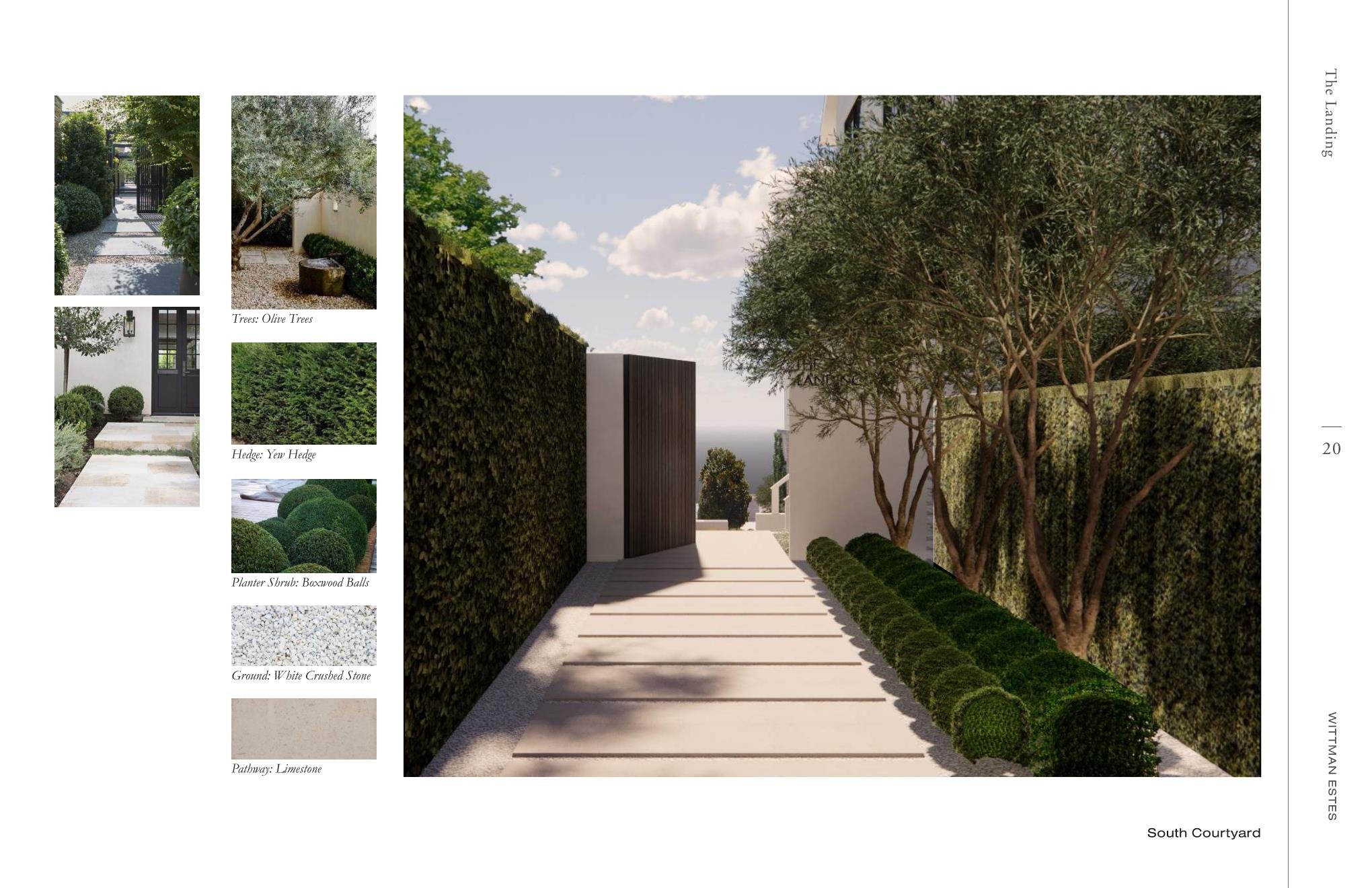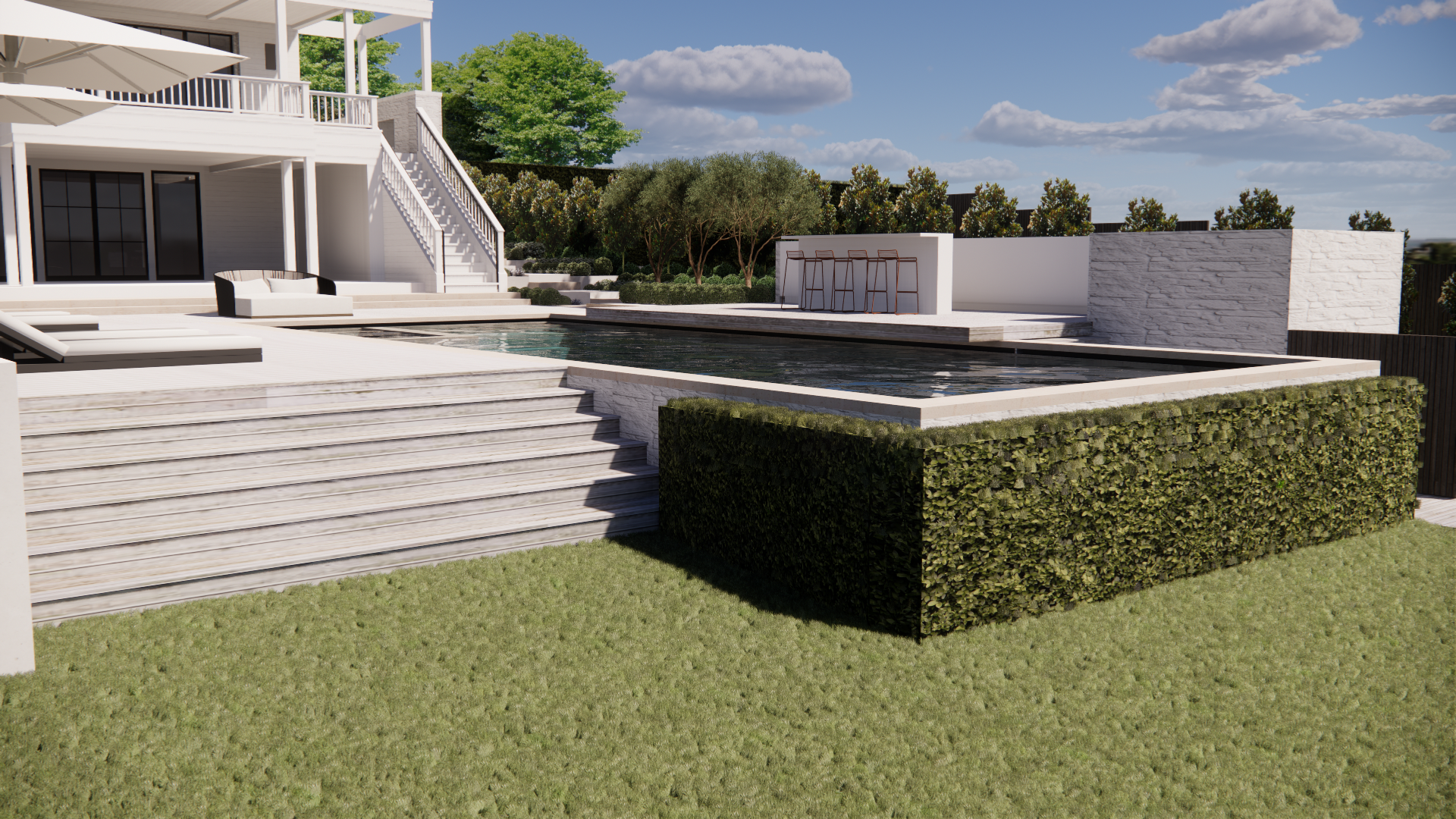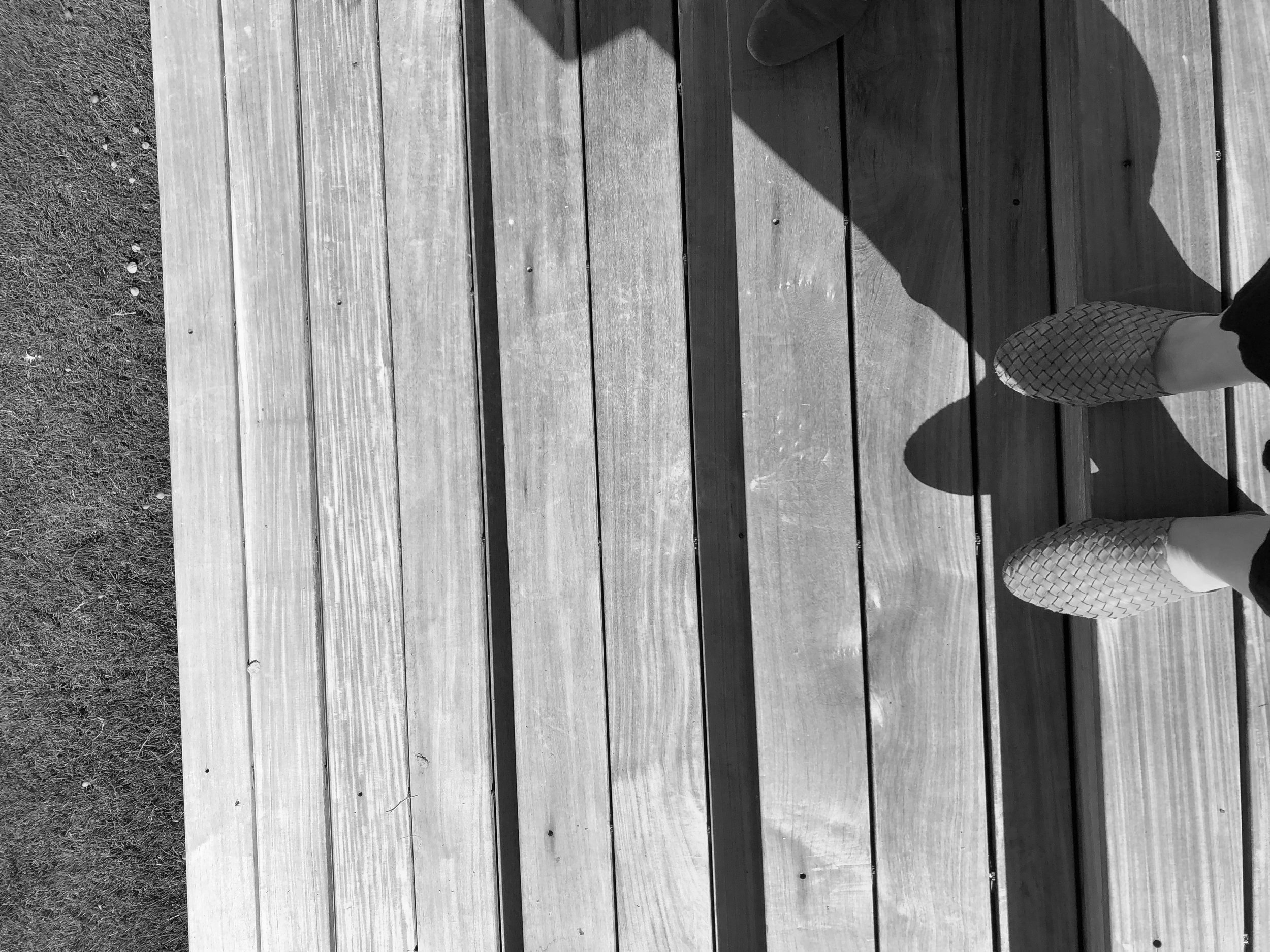lakeside LANDSCAPE
Wittman Estes | Landscape | Completed | 2021 - 2023
Project Manager: Faith Swickard. Principals: Matt Wittman & Jody Estes
Contractor: Nussbaum Landscapes, Architect: Dana Webber Group
connecting to the cool blue lake water
Situated on the edge of Lake Washington, the Lakeside Landscape was designed to invite the lake in and allow the clients room to enjoy the pacific northwest summers. The Mercer Island landscape extended the connection to the lakeside views while incorporating the warmth of California landscape design.
EXISTING CONSTRAINTS …
The lot sits close to the shoreline of Lake Washington. Stringent rules required native plants 15 feet from the shoreline. The clients desired a more traditional and orderly landscape. The design included a revitalized natural lawn, boxwood hedges cut into circular shapes, along with rows of Olive and Madrona trees.
DESIGN & implementation //
Creating a luxurious but simple backyard space was important to the clients. They desired a deck and pool bar that could facilitate their parties and for their two high school children. The ipe deck connected the guest entrance path on the south, naturally greying over time. The pool was lined with limestone intersecting with the bright white stucco walls. The pool tiles are a dark blue to match the Lake Washington water.
The entry sequence was the second most important element of the design to the clients. They desired a California-inspired entrance with Olive trees and cut boxwood hedges that would usher their guests into the south side of the house and down towards the pool and lakeside.
Permitting the ROW was an important milestone in the project requiring close coordination with the architect, builder, and landscape builder.
A stucco water feature interrupts the limestone steps down to the pool. The brass reflects the light from the water while also creating a soothing sound. The water feature breaks up the long stepped path from the entrance.






































































































