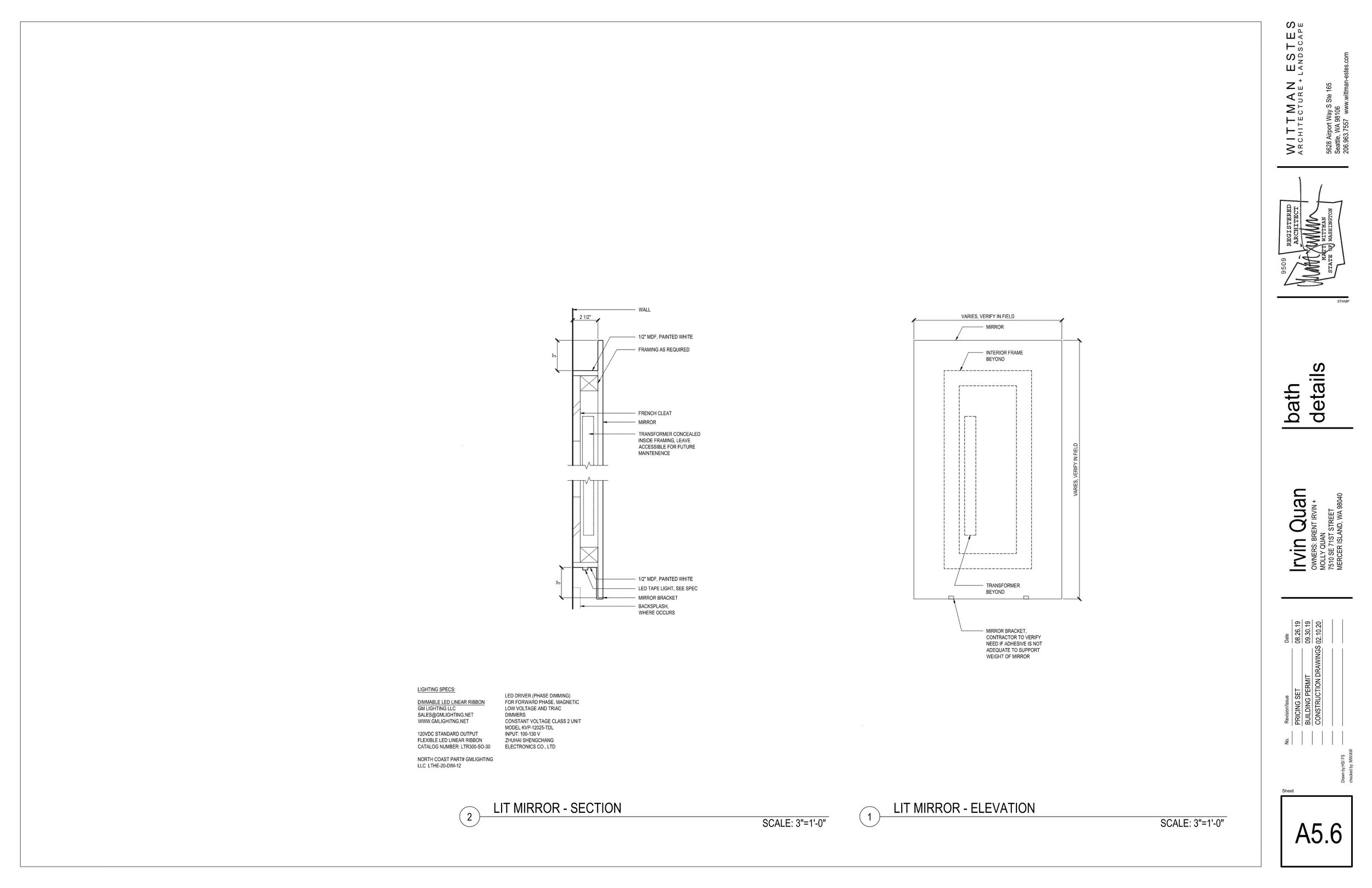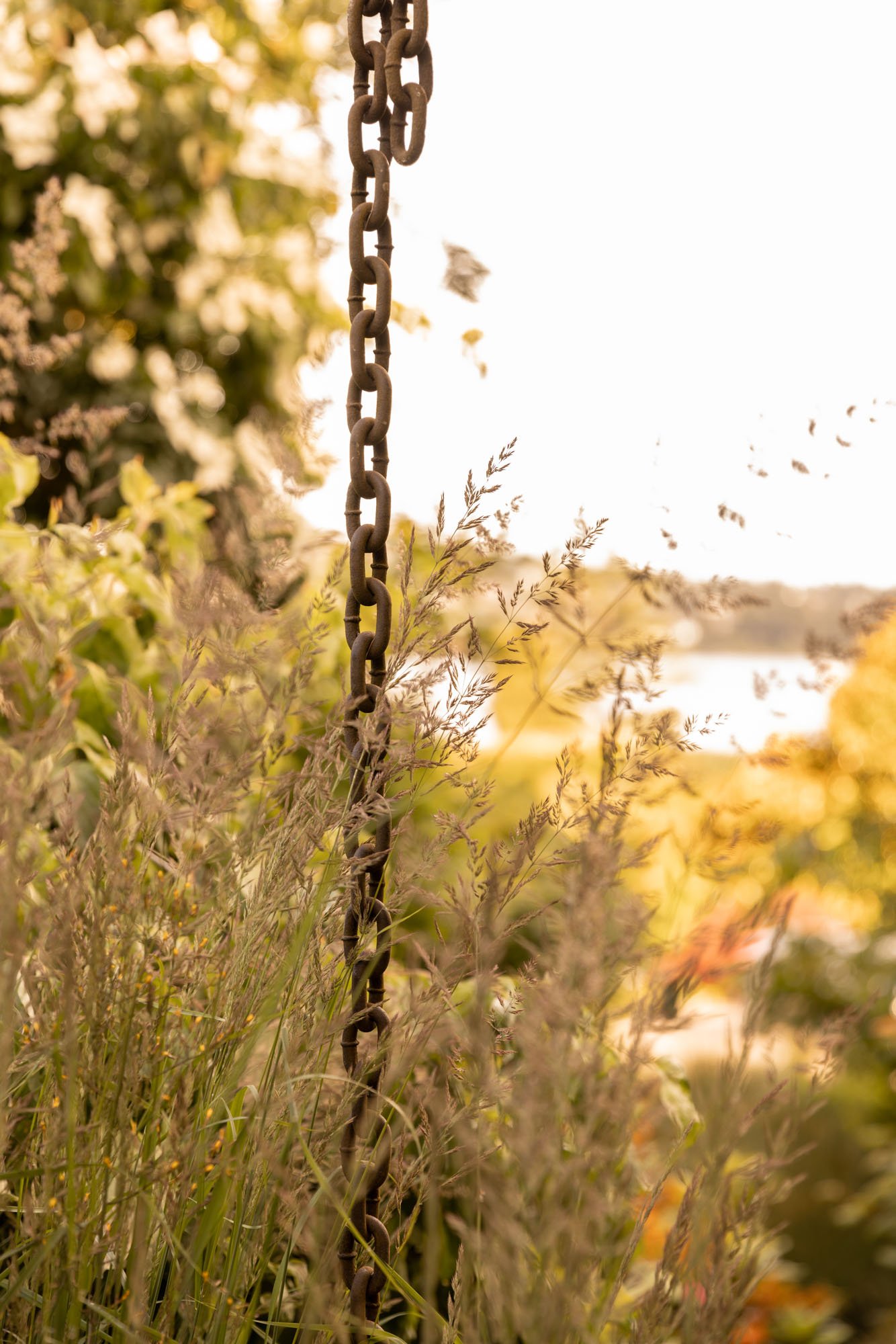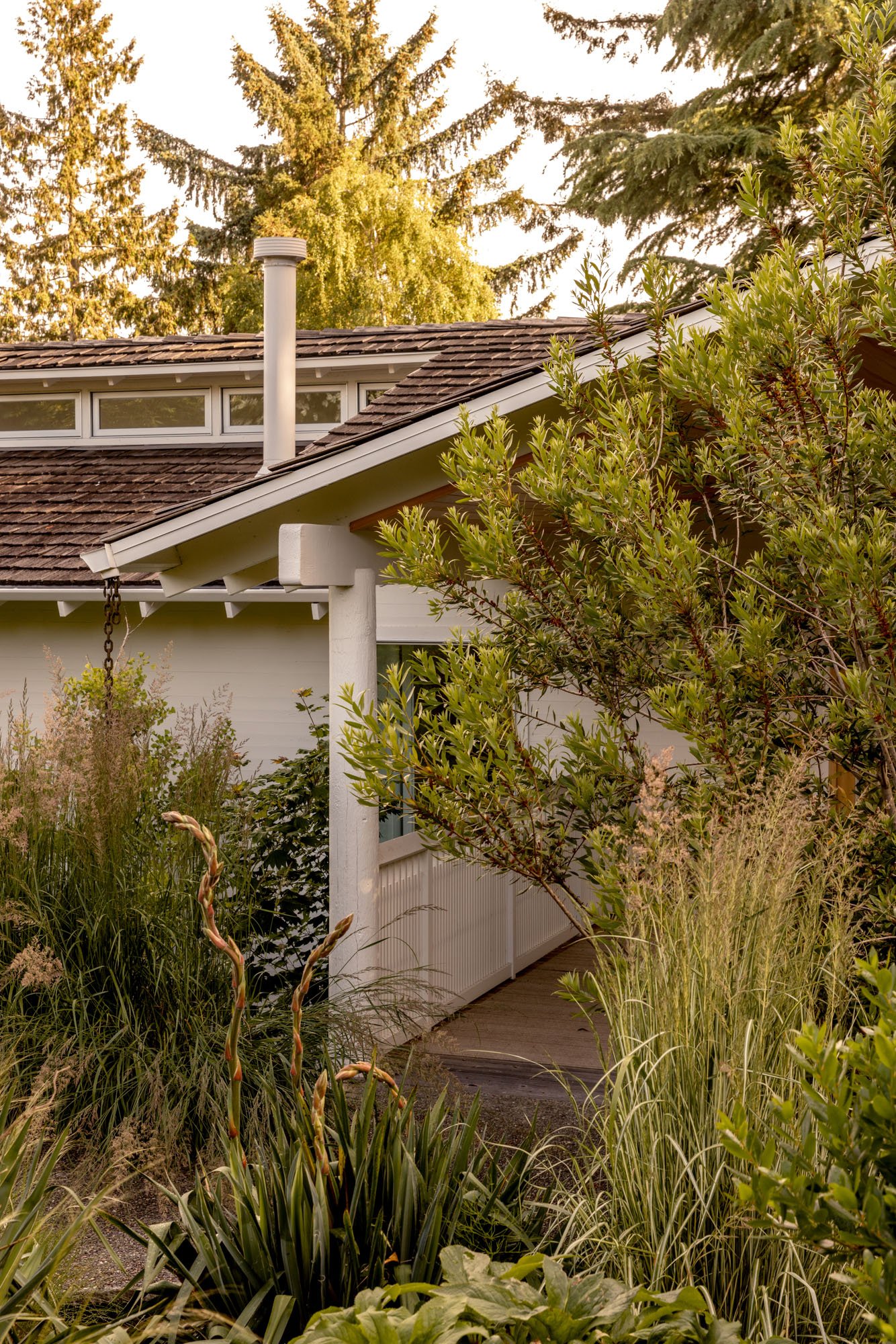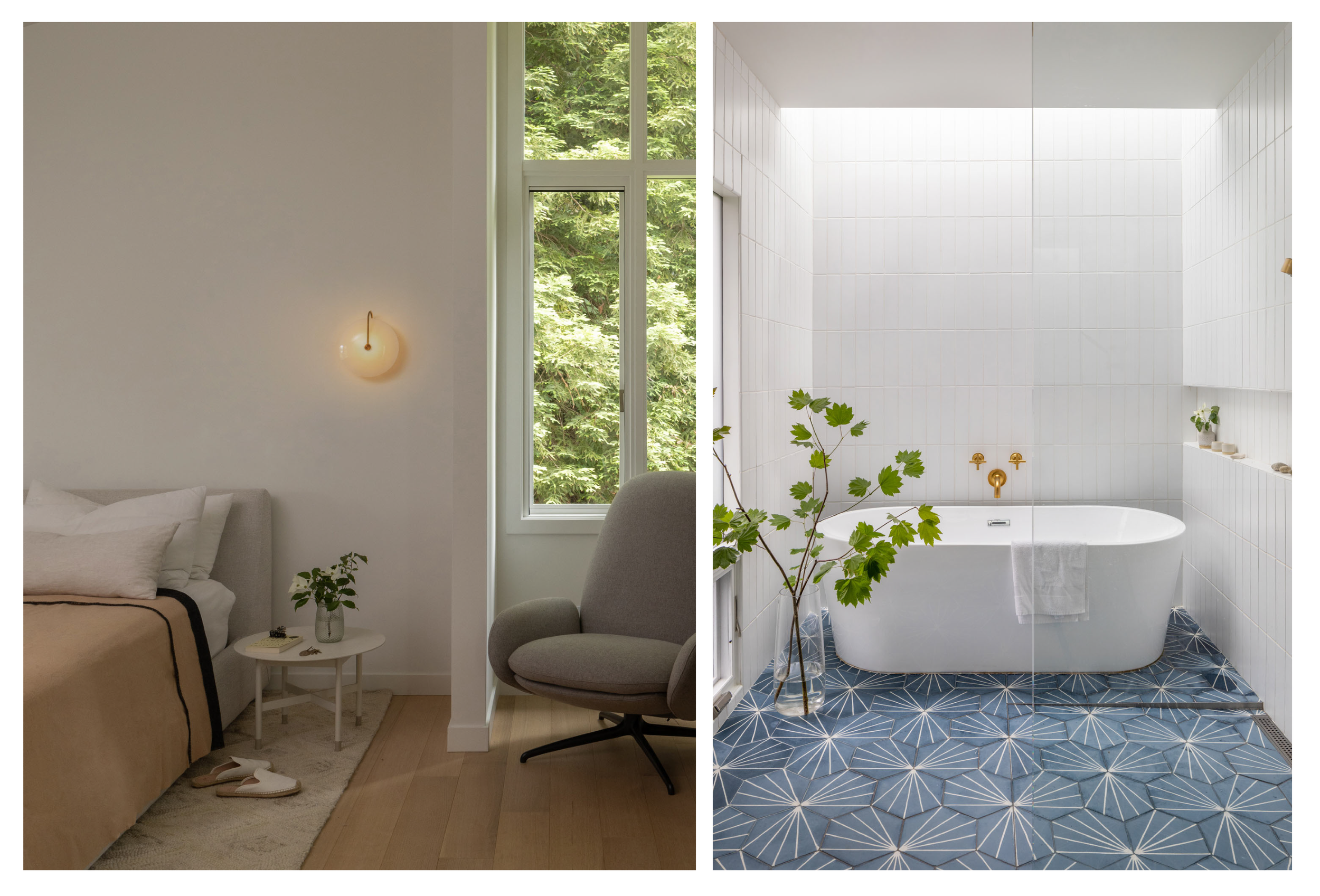lake lovely REMODEL
Wittman Estes | Remodel & Landscape | Completed | 2021 - 2023
Project Manager: Faith Swickard. Principals: Matt Wittman and Jody Estes
Contractor: DME Construction
A hidden mid-century gem needing an update
Situated in a private neighborhood on Mercer Island, The Lake Lovely House has spectacular views of Lake Washington and needed an update to enhance the indoor-outdoor connection. Done in two phases, Faith was project manager for Phase 2 for both the interior remodel and landscape.
EXISTING CONSTRAINTS …
The Lake Lovely House is a mid-century gem that needed an update. Through two phases of the project, the house was updated by a design focused on bright spaces and long, spectacular views. The existing house creating constraints with the discovery of toxic mold, the particular neighborhood requests, and the need to extended the indoor-outdoor spaces.
Lake Lovely is a mid-century home located on a hillside on a 15,539 SF lot in Mercer Island, WA overlooking Lake Washington. A property master plan and major remodel included redesigning main and ground level living floors and opening the house to the broader landscape with a pool and outdoor terraces.
The property Master Plan includes landscape design, architectural reconfiguration of upper and lower floors, and a pool terrace and outdoor patio.
The front door was redesigned to be both inviting and private. The white oak door flows into a series of 1x1 white oak slats that cover the slender thin window.
The original house had great bones but was disconnected from the outdoors. The kitchen and dining were reconfigured and opened up to a new terrace overlooking Lake Washington. The lower living room was opened up with a lift & slide that extends to a ipe deck and steel covered canopy.
Aluminum open corner multi-slide doors opens onto the ipe terrace - built in seating and wood slats screen the neighboring houses and frame the water view.
landscape design //
The landscape design focused on creating comfortable outdoor areas that looked onto informal planting. A rose garden edged the lawn while great tall Mexican Feather grasses greet the clients at the entrance.
Large stones were selected to be placed through out the landscape. One stone was used as the address monument at the front entry. Blue stone pavers transitioned the upper deck stairs to the lower deck.


























































































