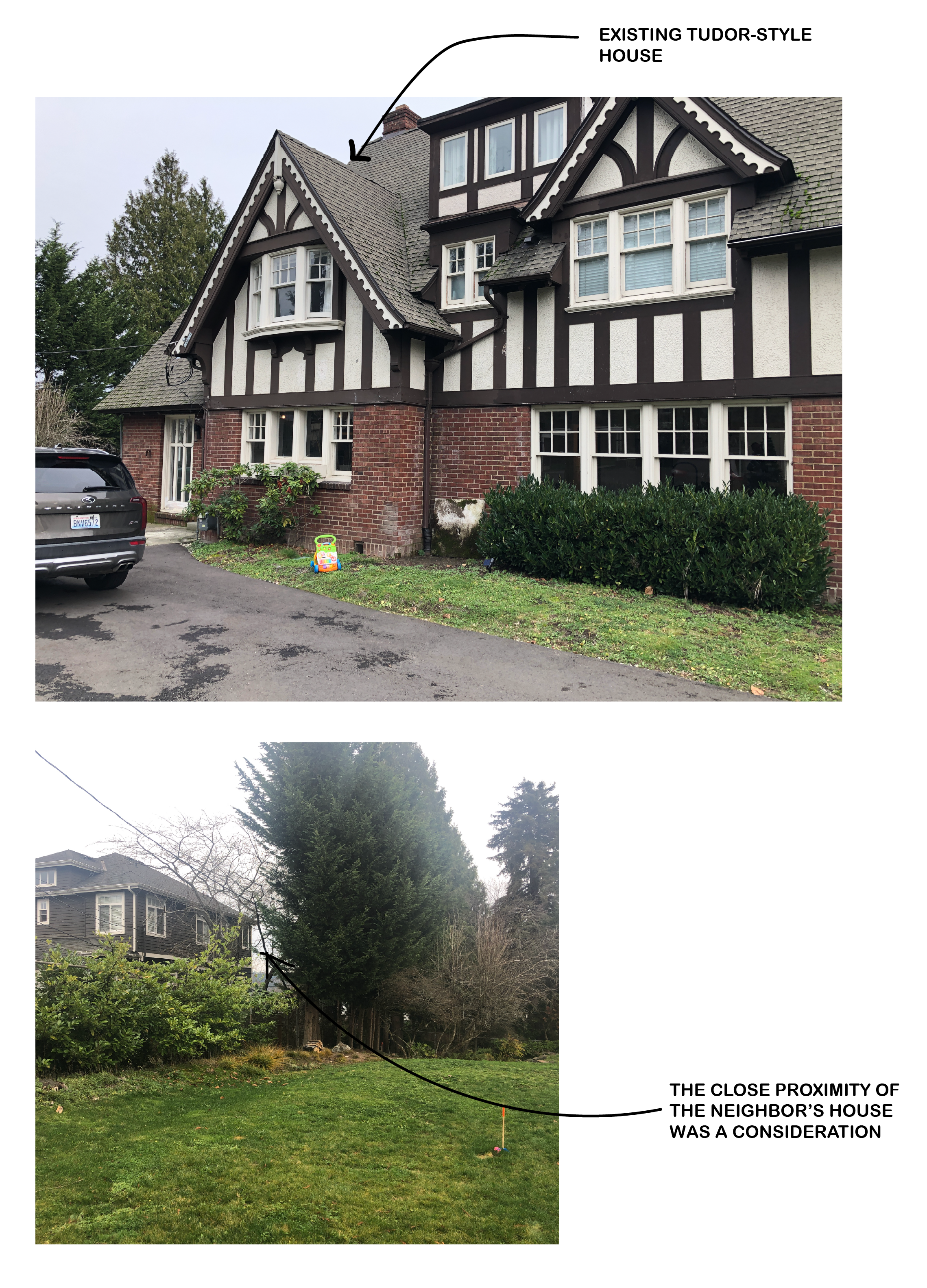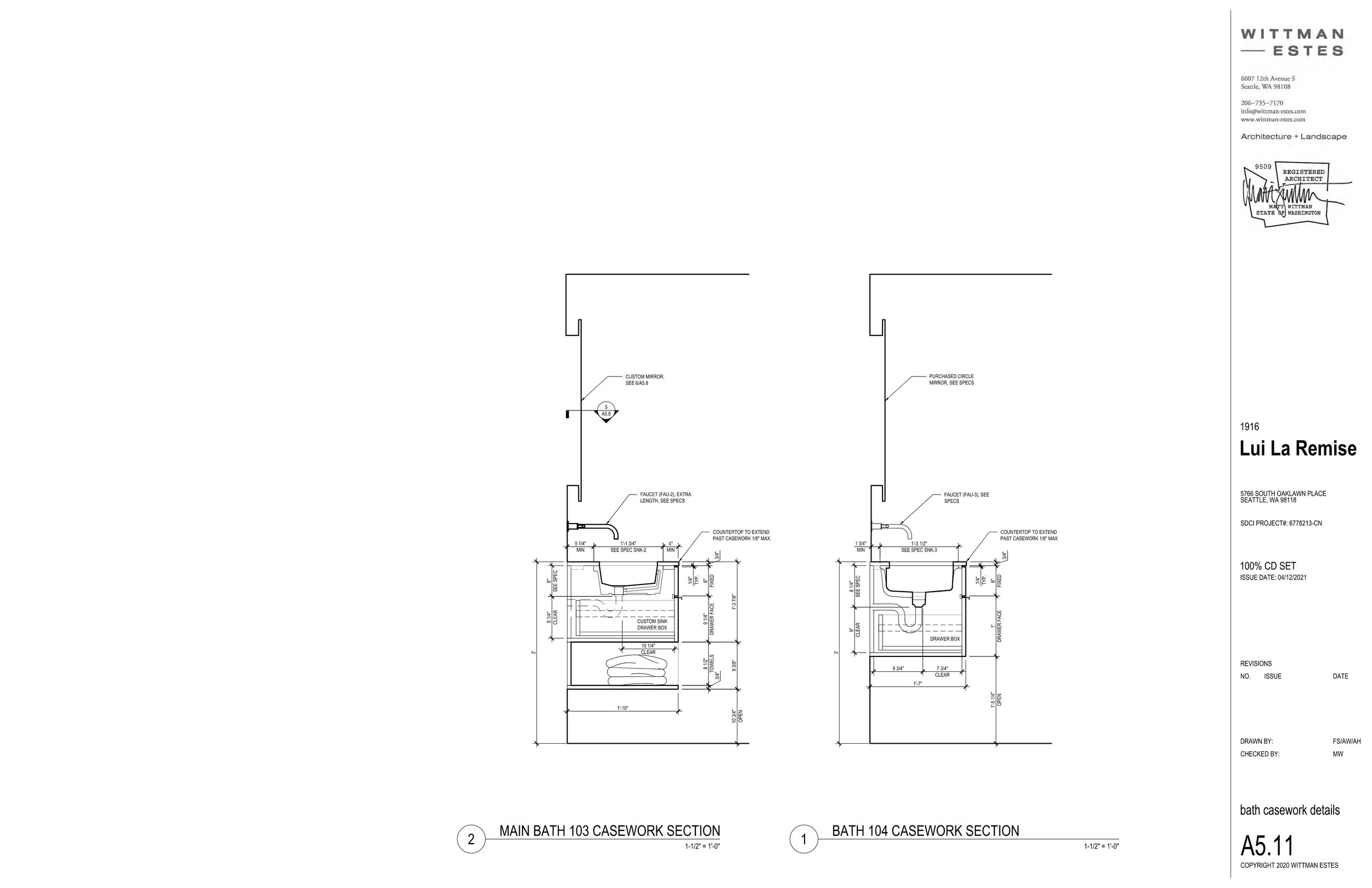FERN COURTYARD DADU
Wittman Estes | New Build DADU | Construction Drawings | 2020 - 2022
Project Manager: Faith Swickard. Principal: Matt Wittman
REFINED DENSITY BUILDING
Situated next to an existing tudor-style house, the Fern Courtyard DADU carves out it’s own private space. The design considered the existing building along with the client’s desire for a minimal but colorful design.
EXISTING CONSTRAINTS …
Located in a large single-family lot, the design needed to bring density while fitting in the old Seward Park neighborhood. Zoning constraints and the client’s needs for a generous additional building inspired a modernized version of the existing Tudor-style building.
The DADU was to be situated to the north west corner of the lot with access to the driveway. It was important to carve privacy from the close proximity to the main building while also relating to it.
White brick and white oak shape the minimal but warm material palette. A sharp gable allows for maximum height in the lofted space.
A custom, stopped-in-glass window corner creates a stunning profile and a rhythm of wood and glass.
DESIGN //
The Fern Courtyard House is a playful but minimal living space. The interior utilizes warm plywood ceilings above white drywall. The color is introduced in one area, contained and made special. The design was inspired by Barragan’s masterful use of space and color.





















































